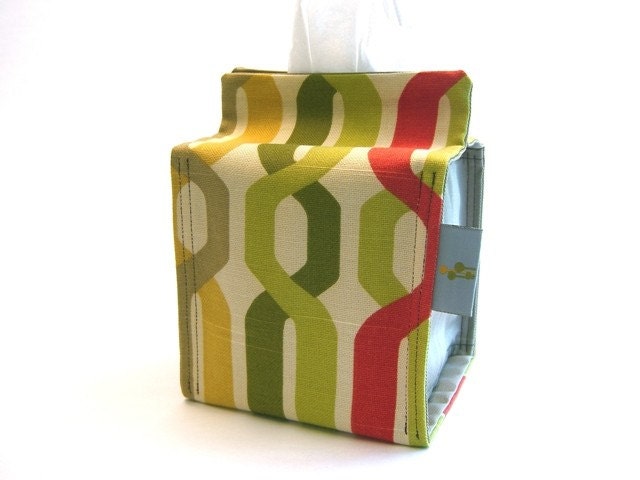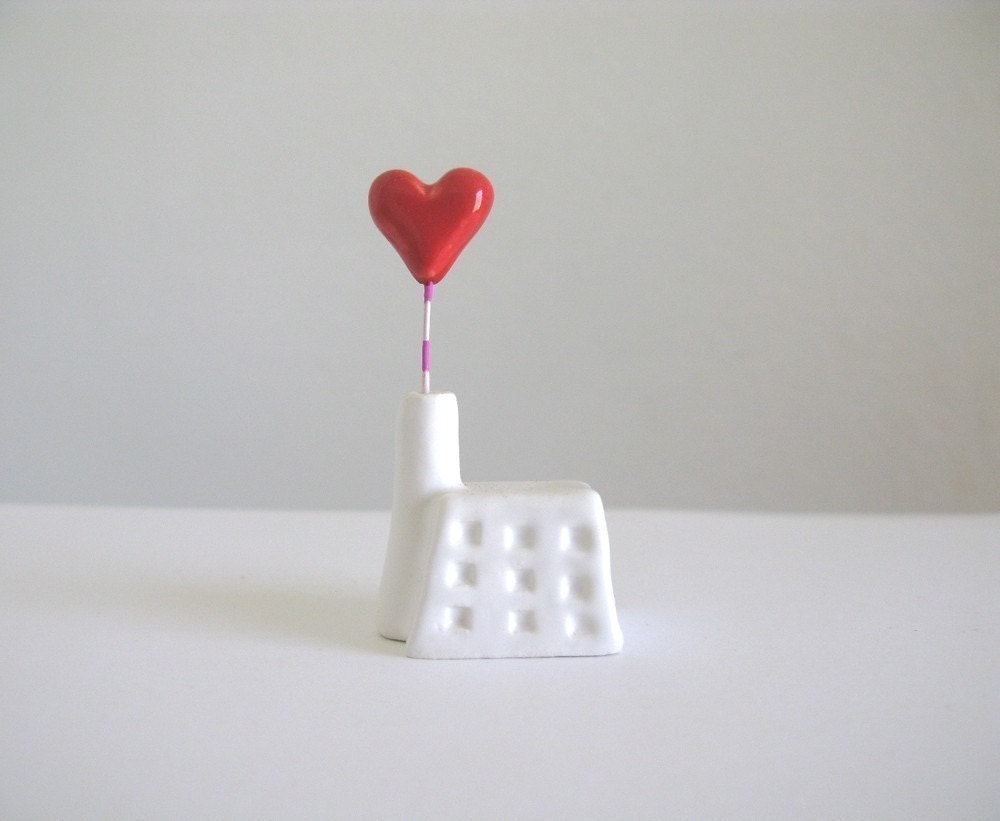
es la bomba! It is the Houdini red wine aerator, and it fits right into the bottle.
Only $24.99 at Target!
We tried it out on this wine, which is cheap and delicious ($12.99 at World Market):




pi'lo unbleached canvas zippered pouches and checkbook cover
http://www.pilo.ca/products.php?cat=1&subCat=2


KitchenAid mixers now have glass bowls!

Heart Factory
http://www.etsy.com/listing/62321553/heart-factory?ref=fp_treasury_7


 Ex B:
Ex B:


















L's former owners had original hardwoods that had never been finished.
They were simply covered with carpet for fifty years, or stripped out and replaced with tile.
This is the former dining room.
(and aforementioned chandelier)